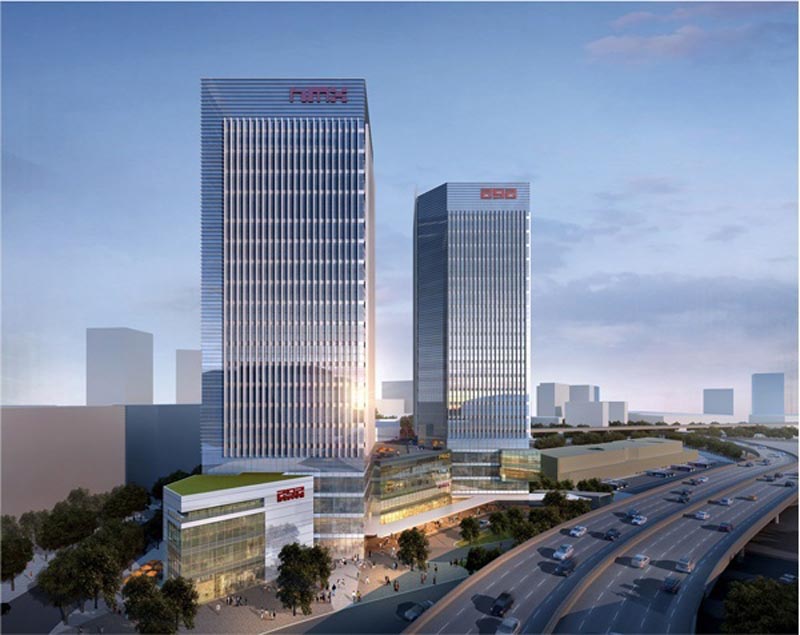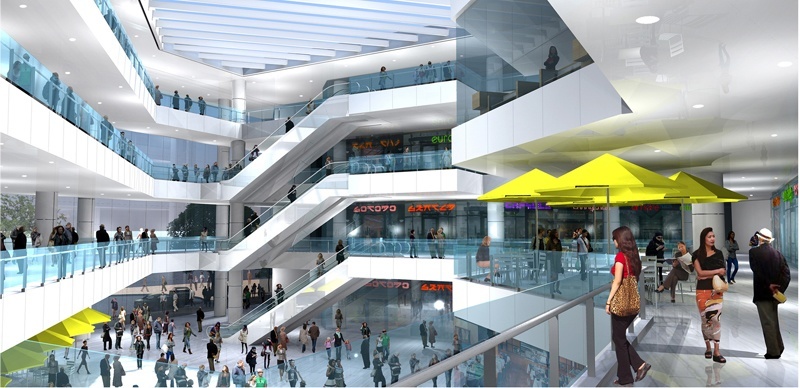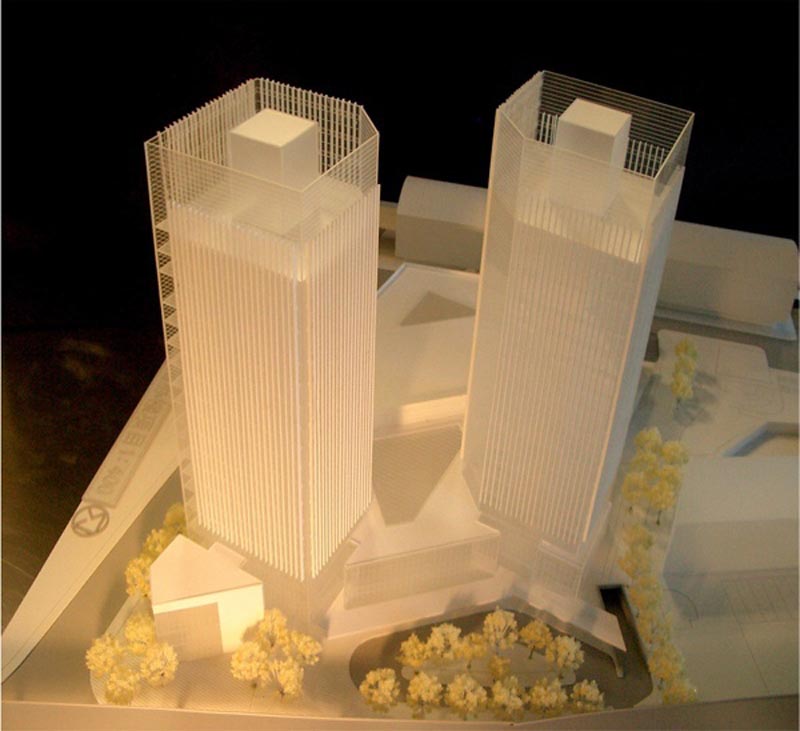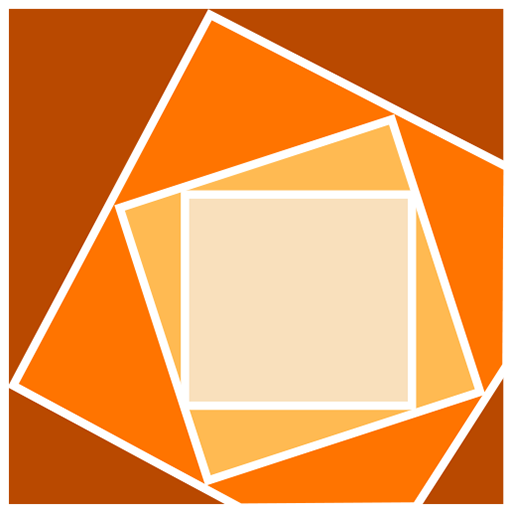Hengsheng Xujiahui Mixed Use
Xujiahui, Shanghai, China, 2011
Area: 74.500 m²

bird view

atrium view

model
Hengsheng Xujiahui Mixed Use
Xujiahui, Shanghai, 2011
Area: 74.500 m²
Program: Office 36.366 m²
Hotel 4.512 m²
Retai l 33.622 m²
Competition: Finalist
Concept: Inspired by white sails and a blue sky, the project' s design intends to amplify contrast to its context. A context full of cars, people, freeways, activities, buses, and movement. The project is an oasis and its blue and white theme carries through every detail. The bright white 'sails' of the office tower fins are in contrast to the blue glass of the office spaces. Metal spandrels at each floor level decrease glare and create a changing, layered façade viewed by thousands every day
Working for Unitown Design Inc.
Renderings by professional visualizer
