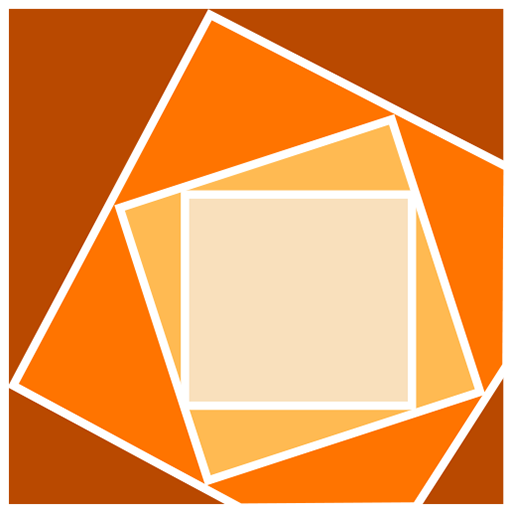DaWenKou
Restoration
TaiAn, Shandong province, China 2015



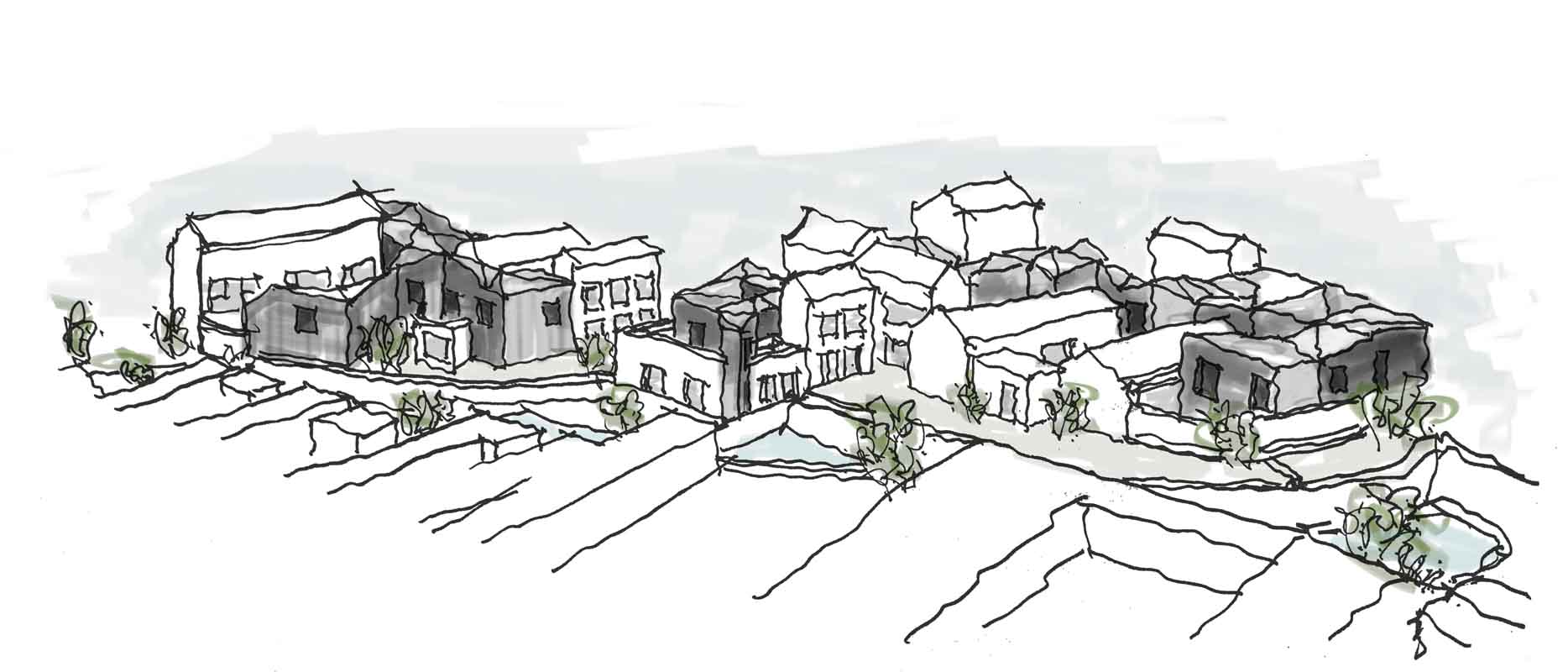
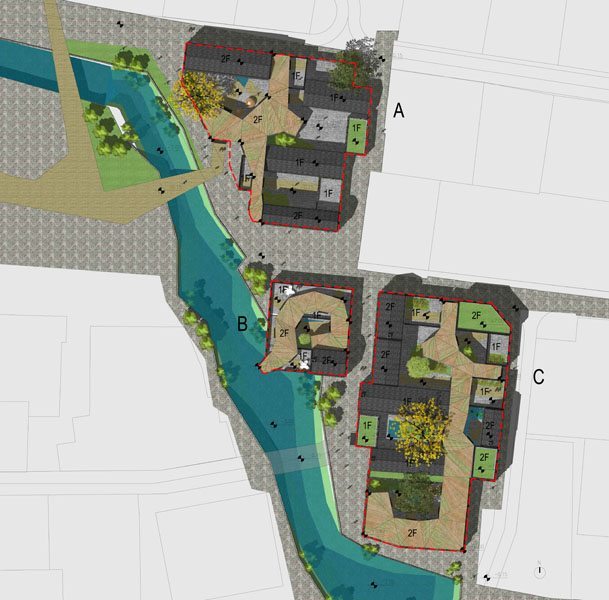
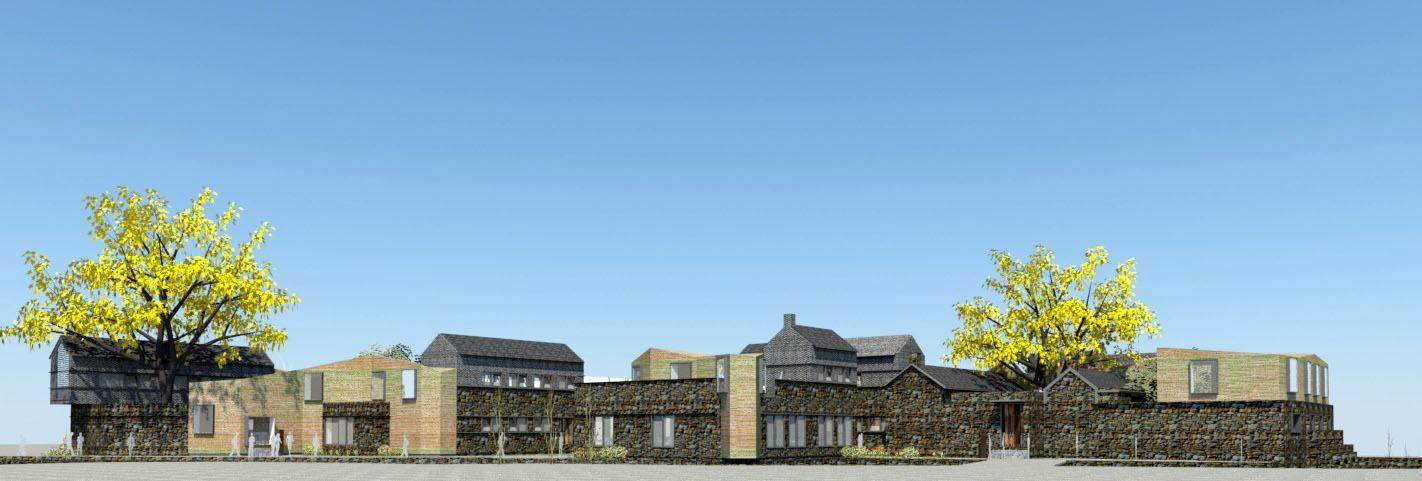
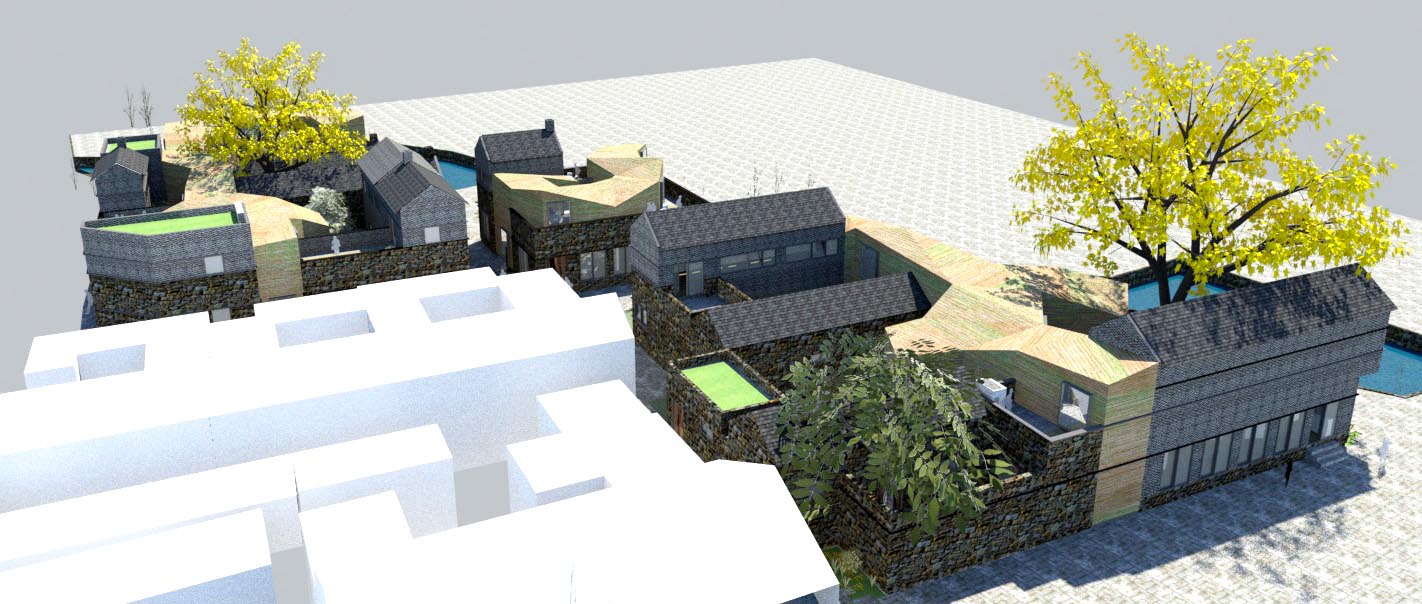
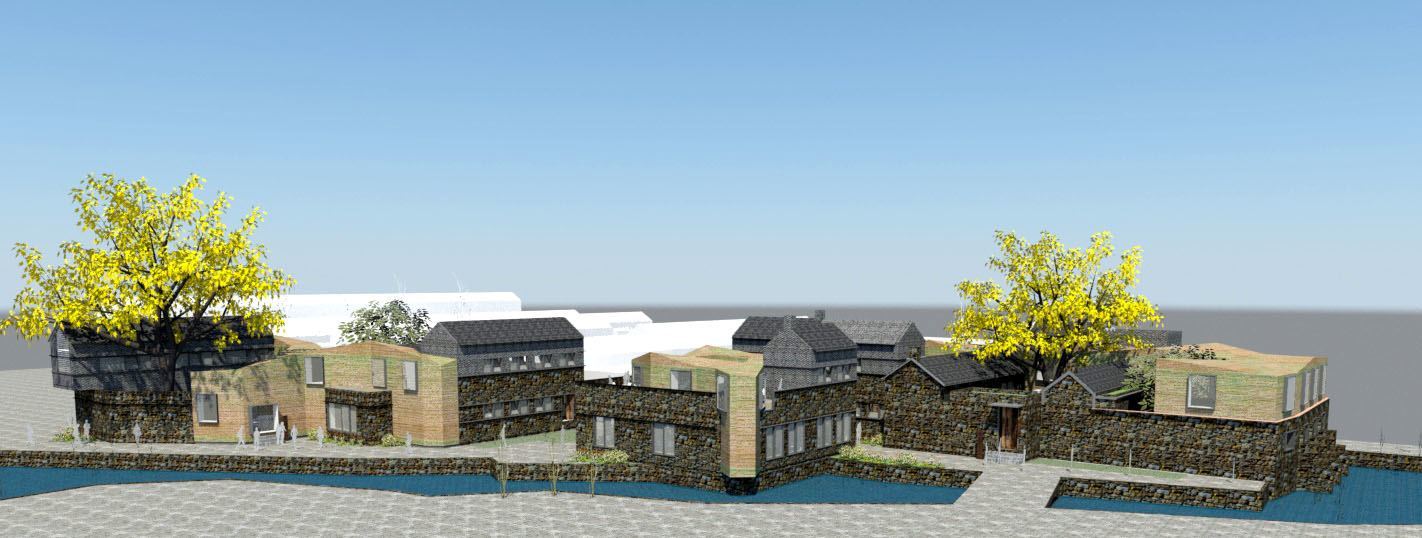
DaWenKou
Restoration
TaiAn, Shandong province, China 2015
This project is situated near Tai’an, on the East side of the DaWenKou, next to the DaWen river. Is part of a residential area that comprises one/two storey houses of the 1800s. The full complex is a great example of the traditional courtyard typology.
The building’s story is typical to that of many houses in this old town. Despite the classy architectural values of the area, many buildings became completely abandoned or transformed into agricultural storage and then the condition of the building worsened from day to day.
The first commandment is to love the pre-existing sustainable architecture above all else. The history binds us to a story written in the urban space and the architecture is the story that is written about the relationship between the contrasts. These reports have come to a state of equilibrium intelligent and lasting: the outside, the inside, the public and the private, the green and the urban, the earth and the water ... The human being has been very efficient in using the existing structures and adapting itself to the environment.
We think that before you get to the "tabula rasa" we should carefully observe the quality of a place defined by the traces left by a long use. These quality support complex systems of formal spaces of deep interest, much higher than what the decisions of a new design could offer. We propose exemplify the new ecological paradigm, committed from the beginning, rehabilitating urban spaces with the new proposed uses and do it with the joviality of lightweight architecture that represents only itself. This is an open proposal that assumes that the dynamics of our times and is willing to change depending on the social context.
The main objective is to preserve as many of the buildings’ architectural typology and original materials, while giving a new atmosphere to the inner spaces using various exciting design elements. The buildings were disconnected from each other. Many rooms lacked adequate natural light and felt oppressive. This project introduces an entirely new structure in the tight space to create a dramatic transition from old to the new. Same as the melted lava river flows into an existing town. It is a new invasive alien element, which create new connections between the existing buildings.
The new structure is on two levels, connecting all the volumes of the complex. Inside the new structure there are no physical divisions between each place, to improve the continuity of the connections.
In order to maximize the potential of the space, certain elements of the roof shape were pulled upward increasing the internal floor to ceiling heights. The triangulated roof form and the use of skylights on the roof and many new openings to the outside and to the courtyards has ensured that the building is flooded with natural light.
The structure is made up of a series of folded triangular plates that are self-supporting when all panels are in place. These are retained by a continuous light weight steel ring beam that ties all the copper panels together and prevents them from sliding away.
The other new buildings are rebuilt over the trace of the original ones. Continuing the courtyard typology and using local stone to keep the same language of the whole town. In some case we add a second floor to increase the area. We don’t add any new material to these buildings, stone walls, roof tiles and wood floors, highlighting the new element, covered with copper panels.
Cars, motorbikes and bicycles bound to housing are deposited in a space adjacent to the level of accommodation, so that those who decide to give up the use of the car, will have a surface livable largest.
Working for Unitown Design Inc.
Renderings by professional visualizer
